The Spaces
A venue full of charm, fully modular, flexible, and also suited to large-scale setups thanks to its 26,000 cubic meters of space.
The Scuola Grande della Misericordia is a prestigious venue where historic spaces seamlessly blend with contemporary design.
A vibrant, ever-evolving space, it has the power to attract and host the most significant cultural events that celebrate and promote Venice.
In perfect harmony with the city’s natural inclination for cultural exchange, it stands as one of the key landmarks within the metropolitan area.
The monumental Misericordia building is an extraordinary venue in Venice, unmatched in its scale and proportions.
A prestigious venue
The monumental Misericordia building is an extraordinary venue in Venice, unmatched in its scale and proportions.
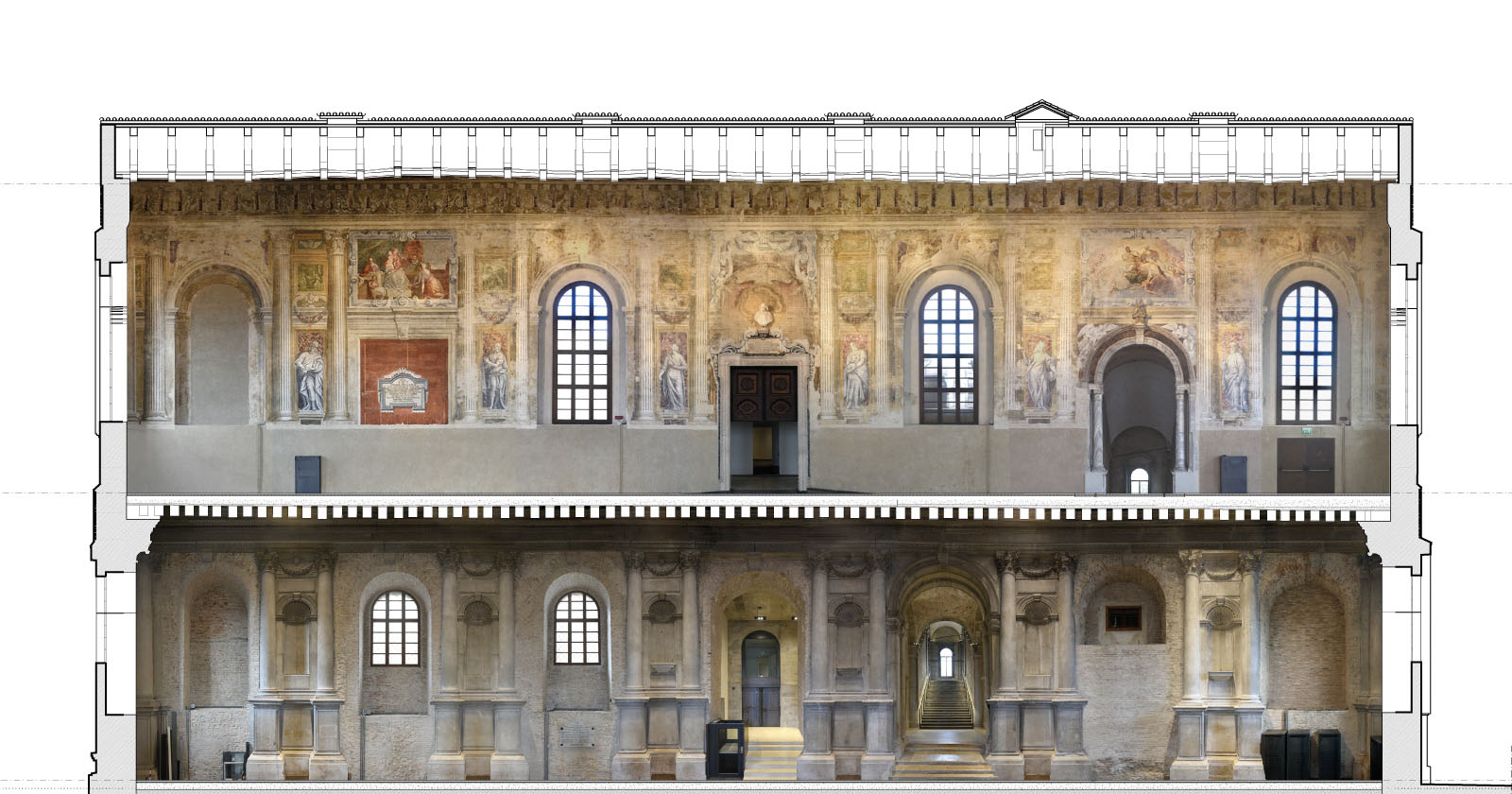
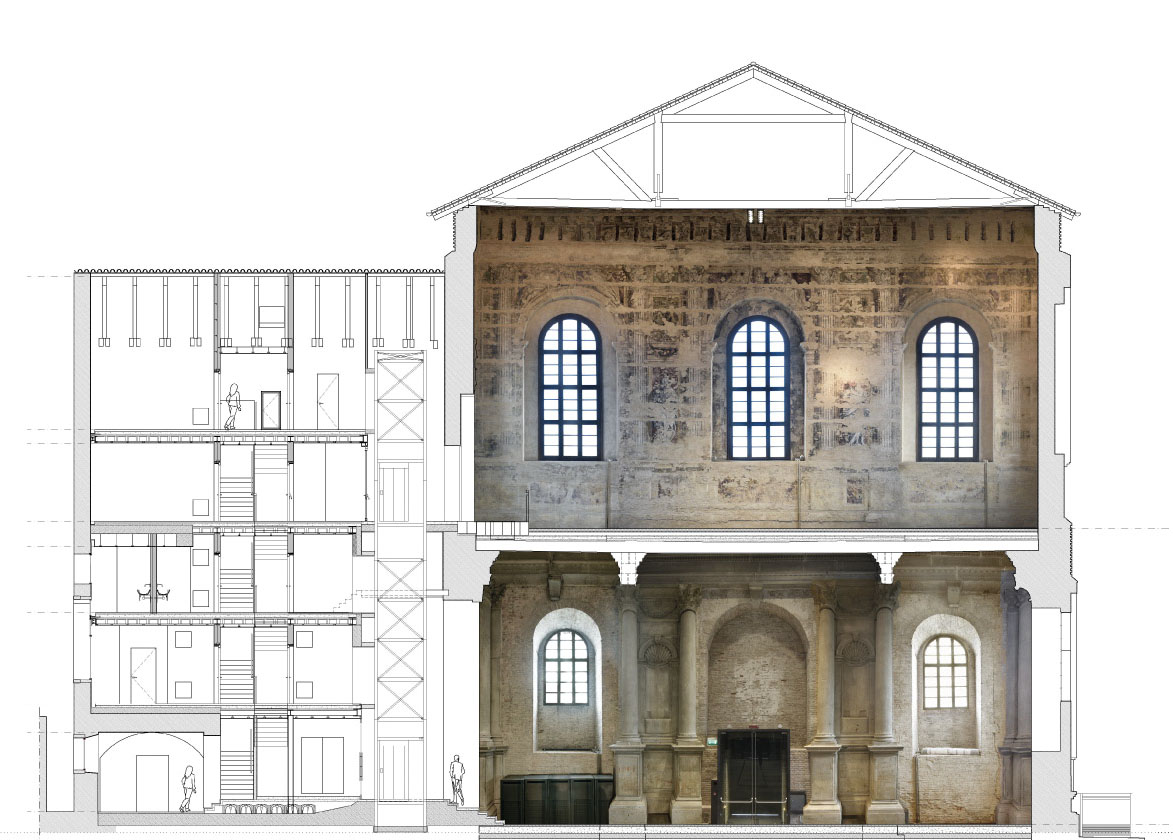
With a total area of 2,000 square meters spread across two floors, it offers complete freedom in designing layouts and making full use of its spaces.
Covering approximately 1,000 square meters, it offers a fully modular space capable of accommodating multiple events simultaneously.
On the first floor, also around 1,000 square meters, the total absence of pillars and columns creates an open, airy environment of remarkable charm and appeal.
26.000 m3 across two floors
—Ground Floor
The only completed element of Sansovino’s original design, the ground-floor hall features a three-aisled layout defined by paired columns set on plinths.
Along the walls, the rhythm established by the columns is mirrored by a sequence of half-columns with niches in Istrian stone.
The hall boasts a height of 10.8 meters, making it ideal for hosting major self-supporting installations.
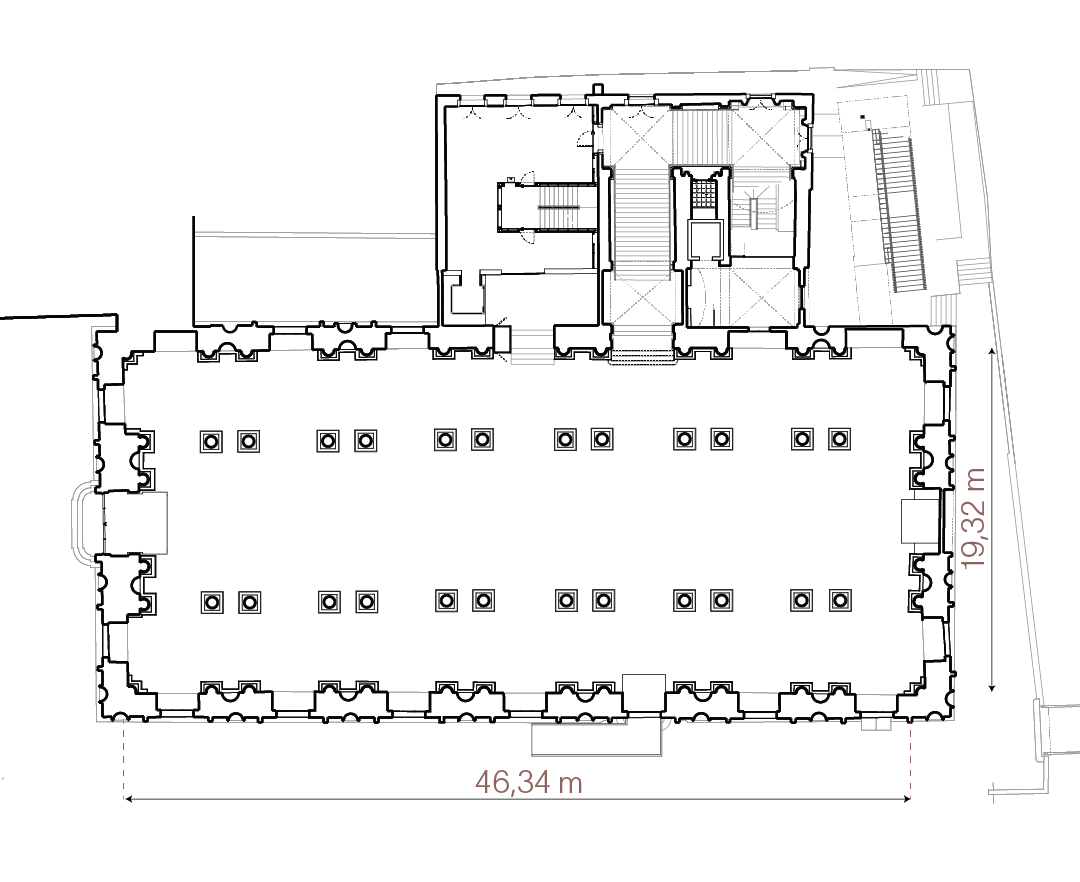
Covering approximately 1,000 square meters, it offers a fully modular space capable of accommodating multiple events simultaneously.
—First floor
The vast first-floor space is a single hall adorned with frescoed walls. Together with the Hall of the Great Council in the Doge’s Palace, it is the largest hall in Venice’s historic center.
The Chapter Hall is enriched with exquisite fresco decorations painted in chiaroscuro to imitate sculptural reliefs, attributed to the school of Paolo Veronese.
The figures of the twelve major prophets, here the undisputed protagonists of the depiction, are unique in Venice of that period for their scope and complexity.
Its impressive height of 12.5 meters allows for rigging, thanks to a system of trusses positioned in the attic.
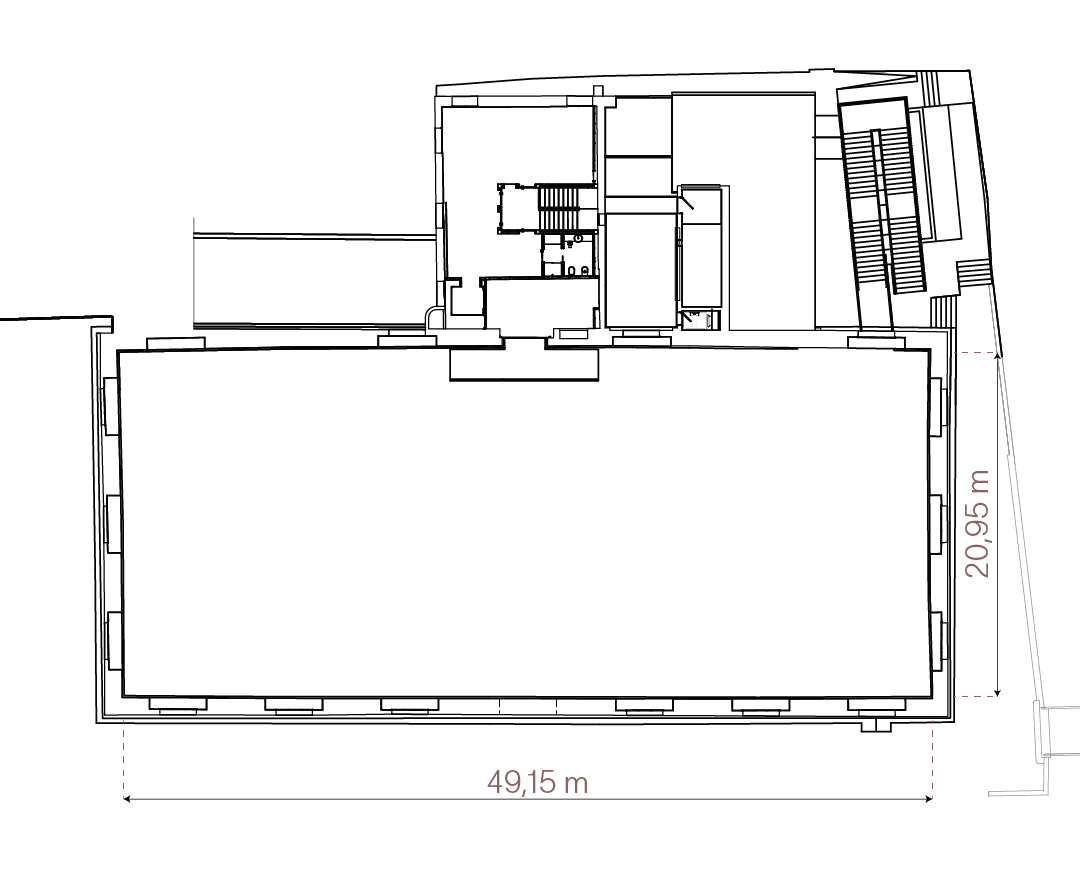
The total absence of pillars and columns creates an open, airy environment of remarkable beauty and atmosphere.
Old and New
The Scuola Grande della Misericordia is a prestigious venue where historic spaces seamlessly blend with contemporary design.
The building’s historic character harmoniously engages with modern and technological elements, following a principle of mutual enhancement and visual continuity.
This balance between past and present has been achieved through a careful selection of proportions, construction materials, and finishes.
Technologies and Services
The building’s historic character harmoniously engages with modern and technological elements, following a principle of mutual enhancement and visual continuity.
La Misericordia is equipped with all essential services, including a sophisticated smart lighting system and an extensive network infrastructure.
The systems installed beneath the historic flooring allow for the integration of advanced technologies without altering the building’s original structure.
The venue also features underfloor heating and cooling systems that can be divided into specific zones, offering maximum flexibility.
— Technical information and accessibility
LOUNGE
A refined 50 sq. m. space designed for small meetings or as an elegant area for artists and VIPs, complete with a private bathroom.
STORAGE
A versatile area that can be used as an unequipped kitchen and/or storage room.
STAFF LOCKER ROOM
Dedicated rooms for staff, including changing facilities.
MULTIPURPOSE SPACE
Located on the mezzanine, with access also from the landing of the grand staircase, this versatile 35 sq. m. space can be used as an executive office, production office, storage room, or cloakroom.
EQUIPPED KITCHEN
A spacious professional kitchen of nearly 100 sq. m., distributed across three interconnected rooms, designed to meet the requirements of any type of event.
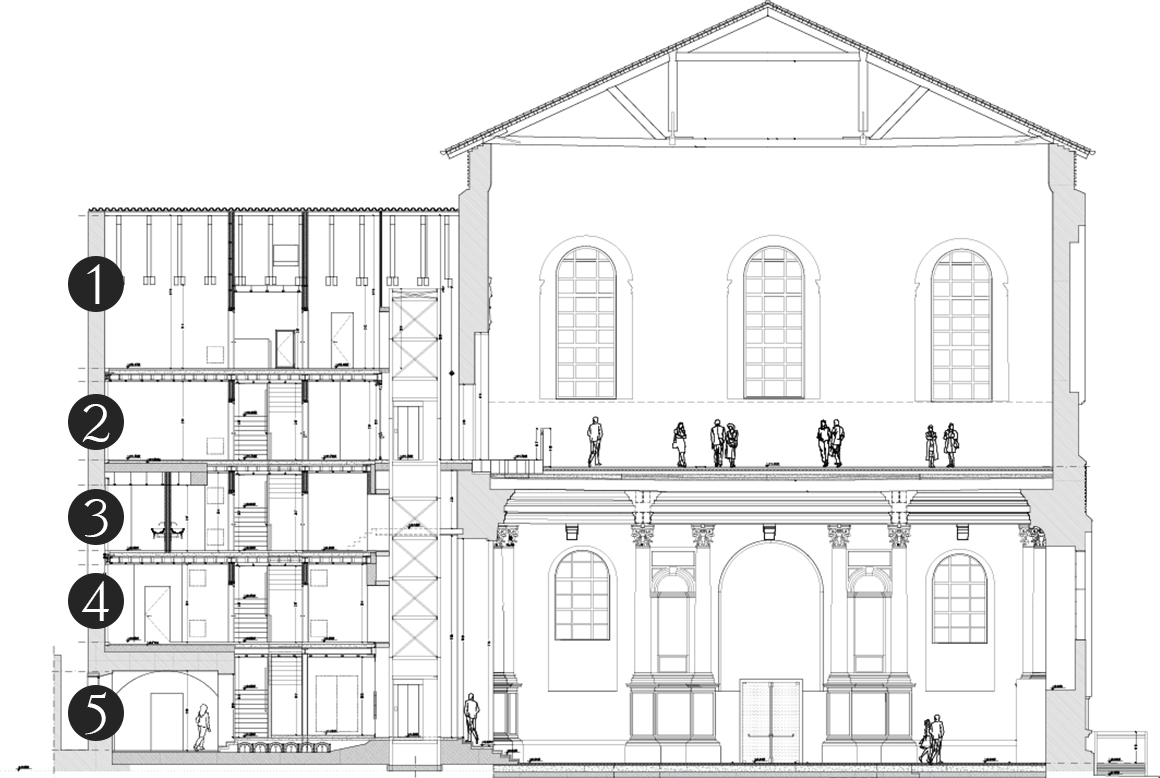
— Professional Kitchen
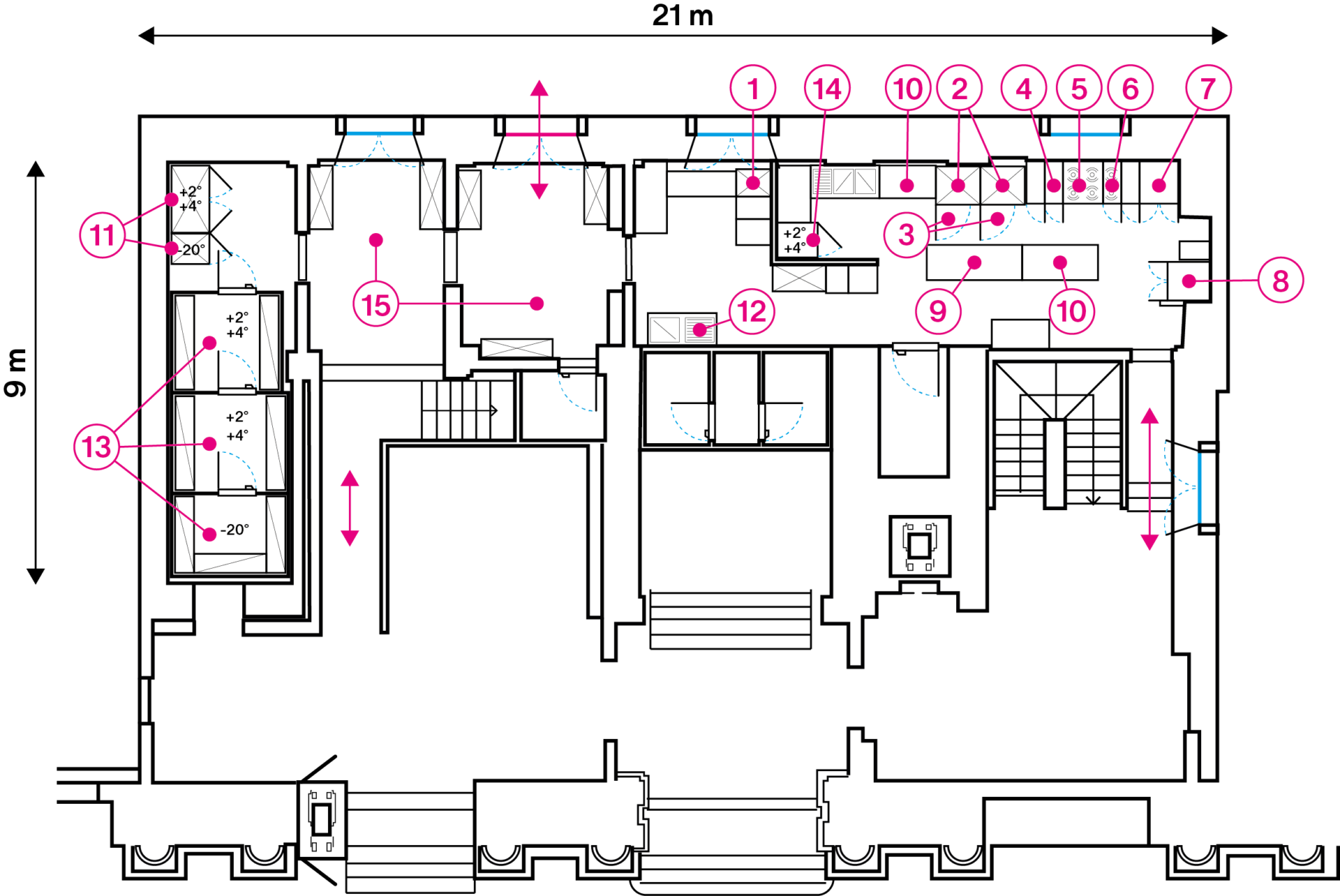
- Dishwasher with water drain
- Blast chiller
- Ovens with water drain
- Electric pasta cooker with 1 water tank
- Electric induction hob with 4 cooking zones
- Electric induction hob with 2 cooking zones
- Electric fry top, smooth/ribbed
- Electric deep fryer with 2 tanks (15 + 15 liters)
- Heated table
- Refrigerated table
- 2 refrigerators
- Dishwasher
- 3-cell refrigeration unit
- 1 refrigerator
- Storage area
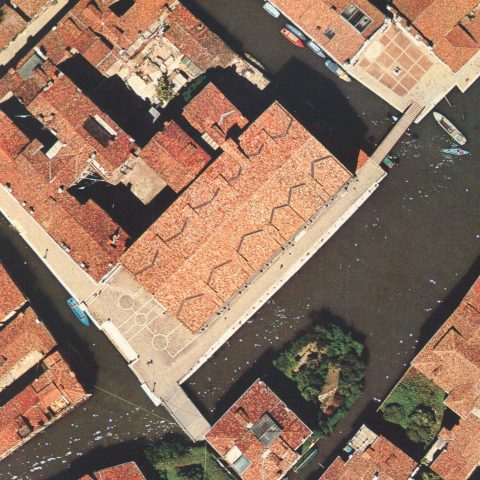
3
3 WATERFRONTS
ALONG THE PERIMETER OF THE BUILDING
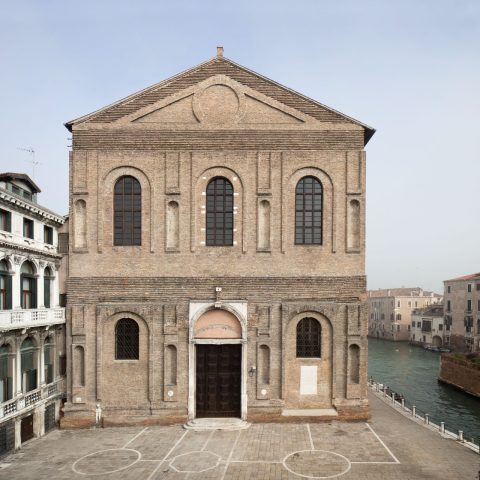
3
3 MONUMENTAL ENTRANCES
FOR THE PUBLIC
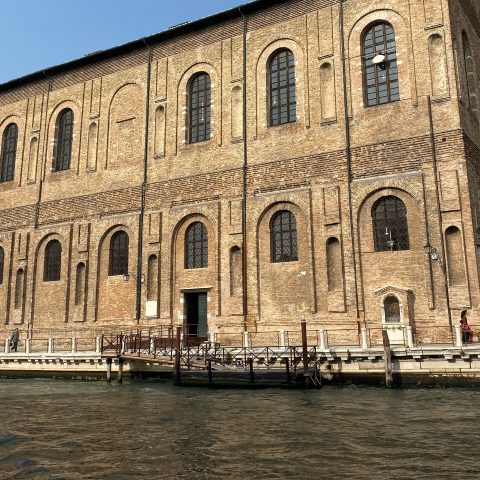
3
3 TECHNICAL ENTRANCES
FOR SETUPS AND LOGISTICS
—Technical Specifications
- Surface area of 2,000 sqm across two main floors (over 26,000 m³ of usable space)
- 3 monumental public entrances, all equipped with vestibules
- 3 technical entrances.
- 3 waterfronts along the perimeter of the building.
- External ramp, platform, and two elevators.
- Rear emergency staircase.
- The entire facility is fully accessible to people with disabilities, thanks to a system of ramps and elevators that has completely eliminated all architectural barriers.
- Electrical capacity of 700 kW with on-site medium-voltage substation.
- Floor boxes with power outlets throughout the surface of both floors.
- Scenic lighting with digital control, fully dimmable and zone-controllable.
- Electric blackout blinds on all windows of the two halls, with individual control.
- Rigging points on the first floor, using 12 trusses with a load capacity of 2,000 kg each.
- Underfloor heating and cooling with console fan coil units.
- Wi‑Fi network and dedicated fiber‑optic LAN.
- Production management / organizing office area on the mezzanine, with access both from the monumental staircase and from the side wing (internal service stairs).
- Green room with bathroom.
- Large cloakroom.
- Large equipped kitchens in the basement with fume extractors.
- 21 bathrooms distributed between the ground floor, first floor, and side wing.
- Visitors can also reach the venue by large tourist boats, thanks to the floating dock available for embarkation and disembarkation.
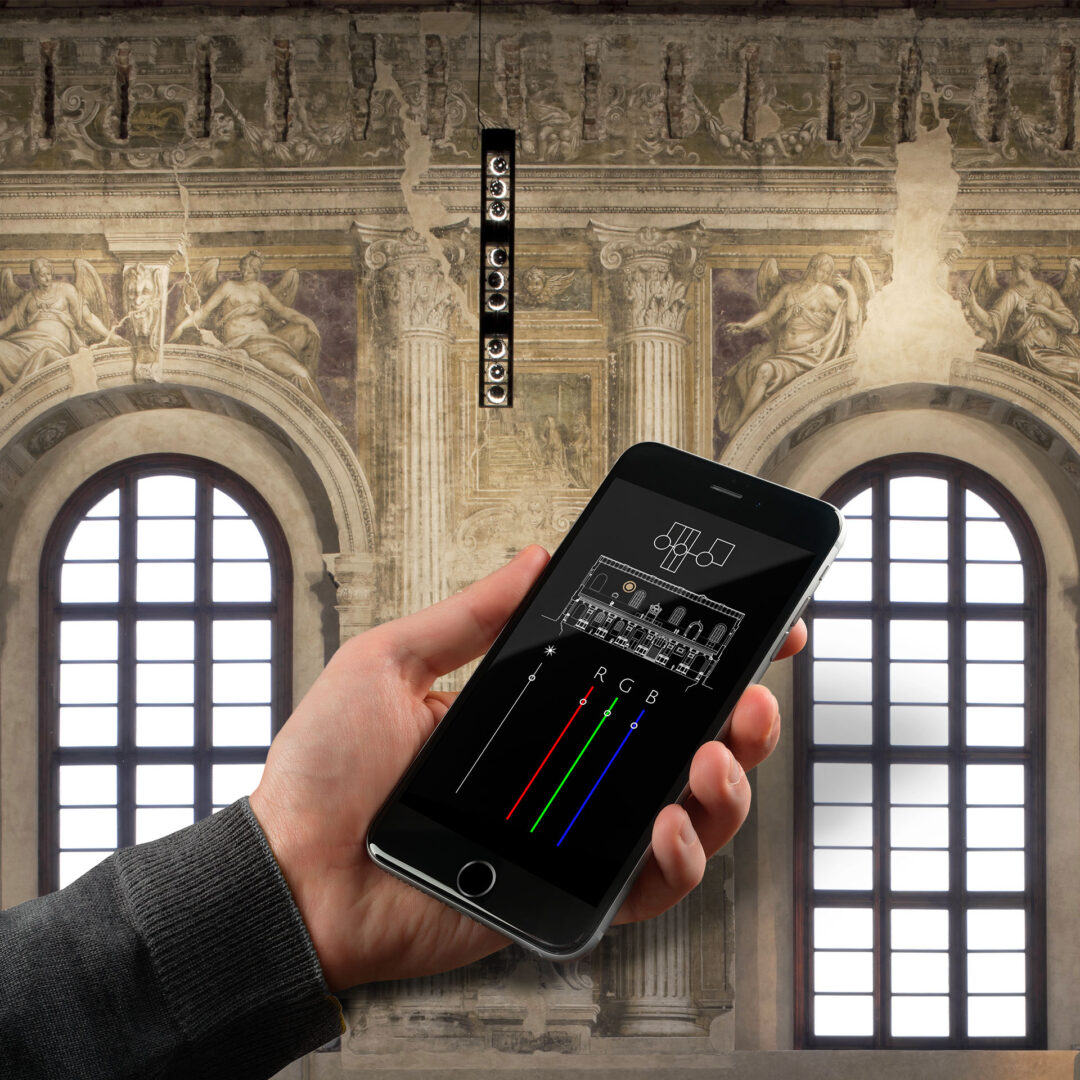
— Digital lighting control
DALI (Digital Addressable Lighting Interface) technology enables remote control and management, allowing fully customizable lighting scenes and effects.
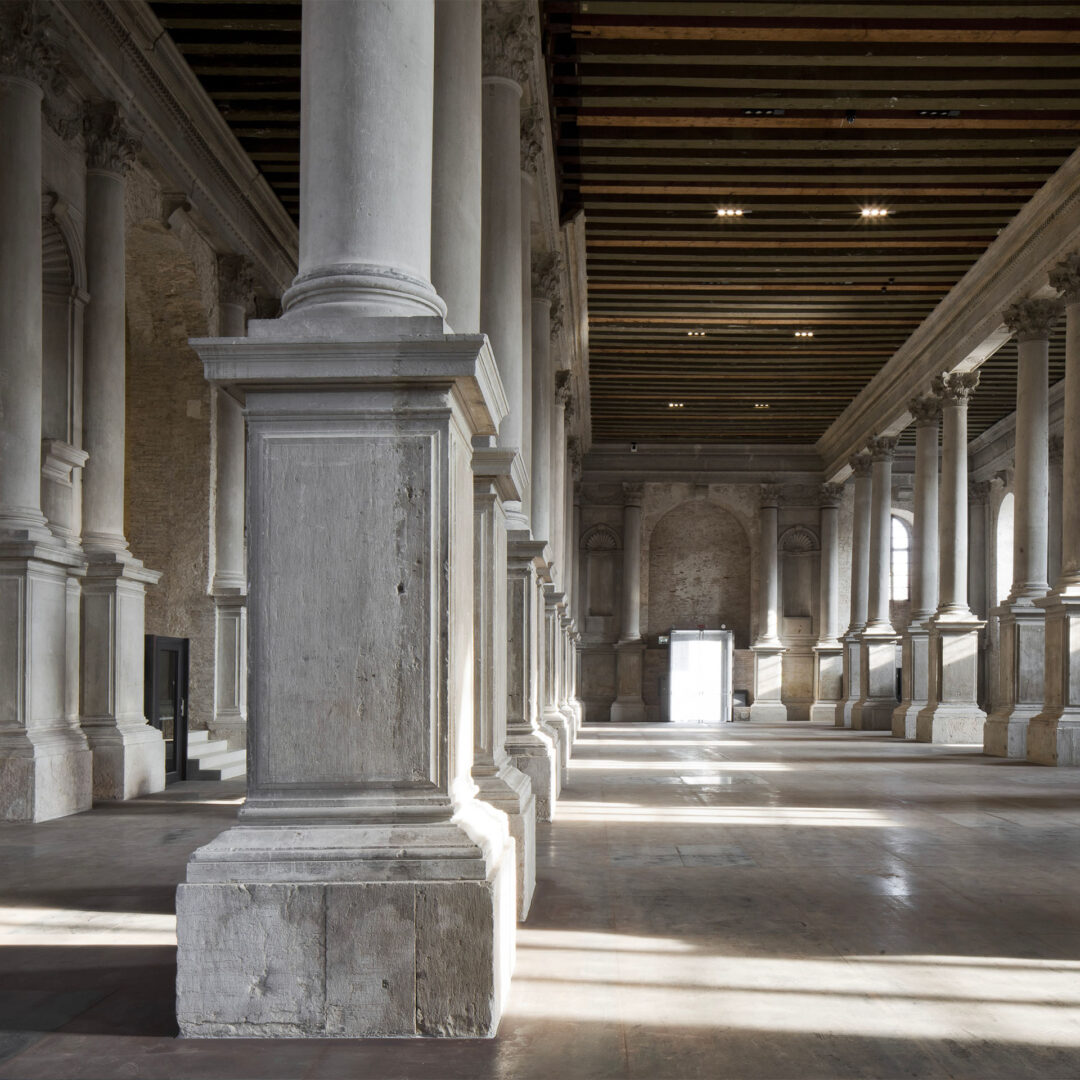
— Modularity
The ground floor features a fully modular hall, capable of hosting multiple events simultaneously.
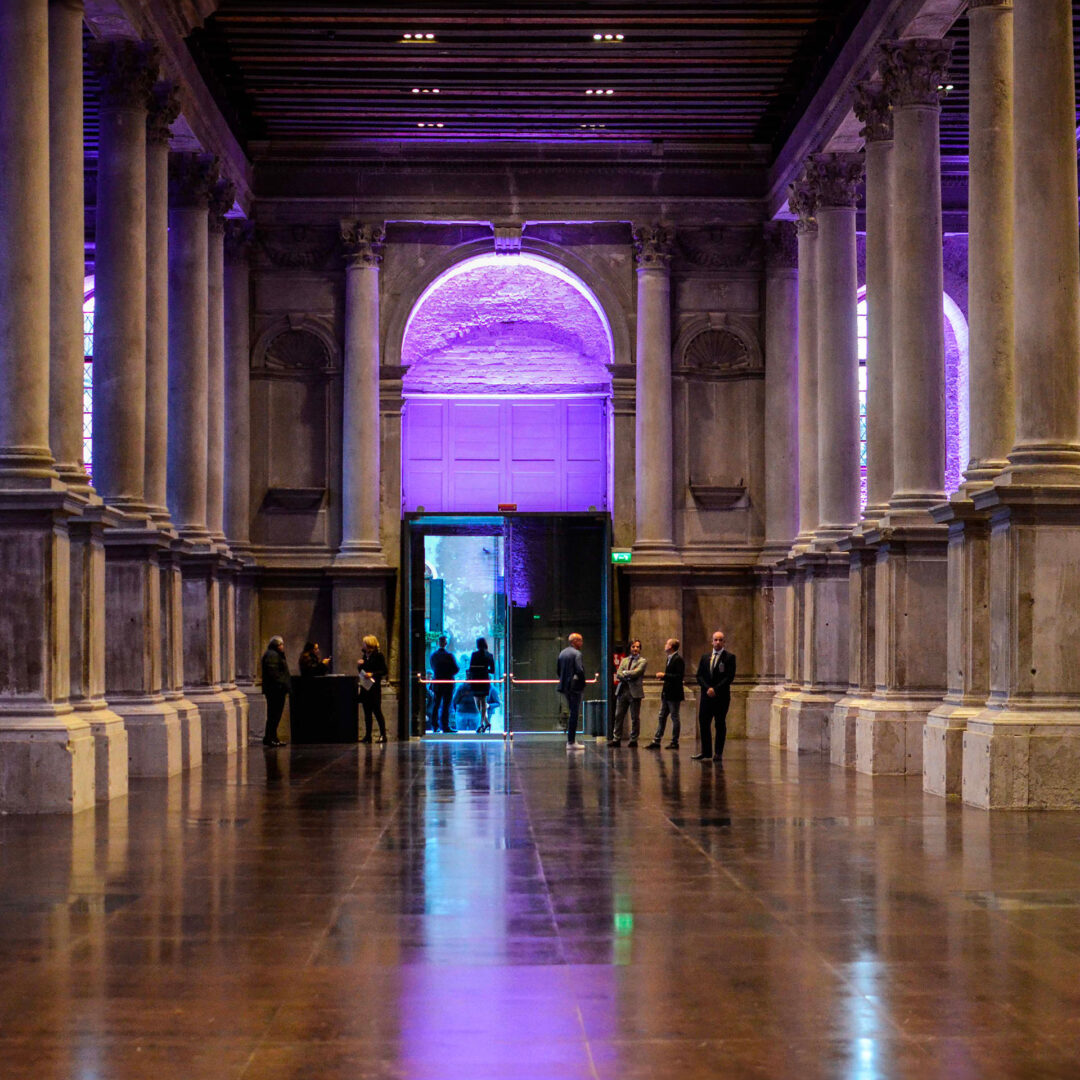
— Flexibility
A new opening at the rear of the building allows greater control over visitor flow and more efficient management of loading and unloading operations.
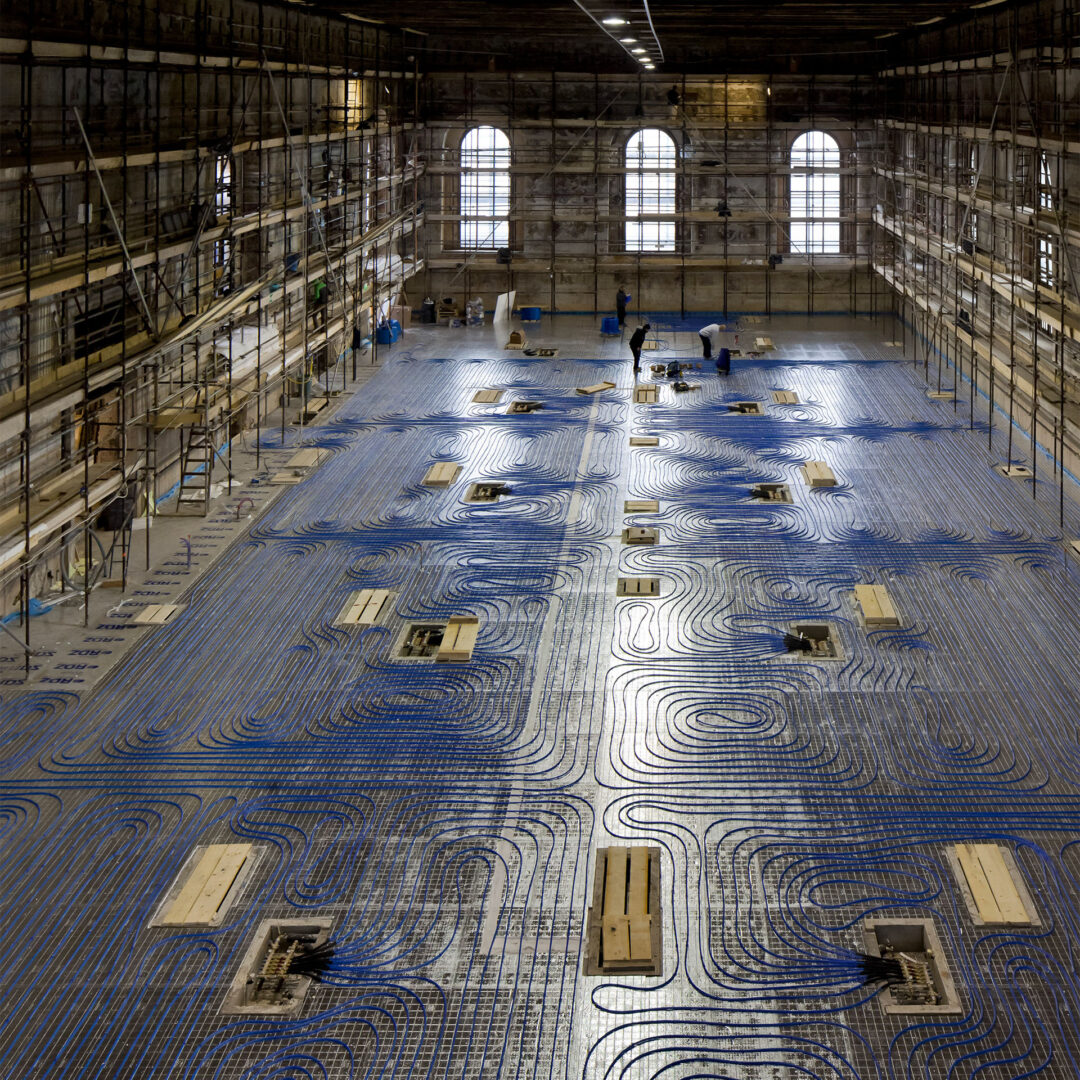
— Technologies
The systems installed beneath the historic flooring allow for the integration of advanced technologies without altering the building’s original structure.
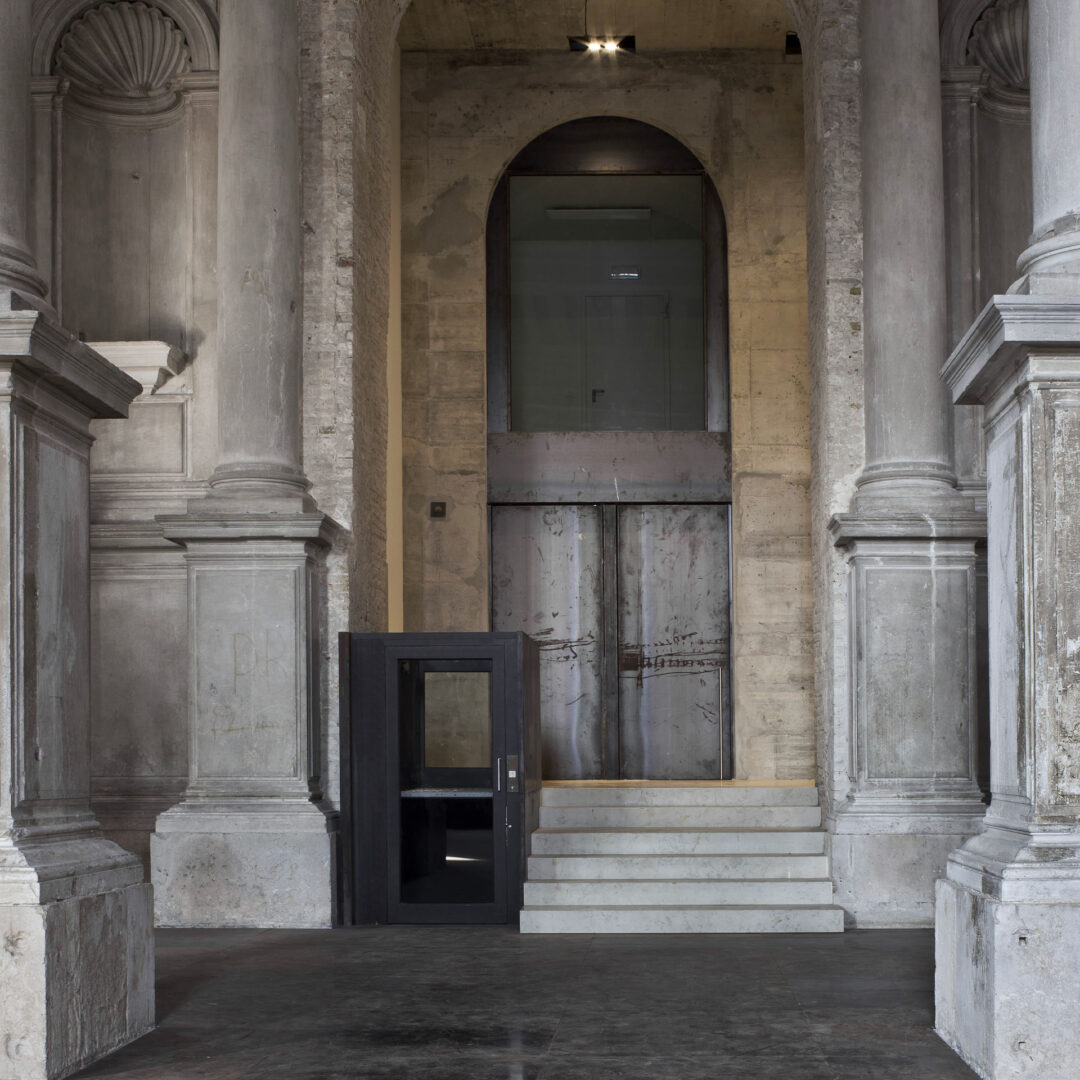
— Accessibility
The entire facility is fully accessible to people with disabilities, thanks to a system of ramps and elevators that has completely eliminated all architectural barriers.
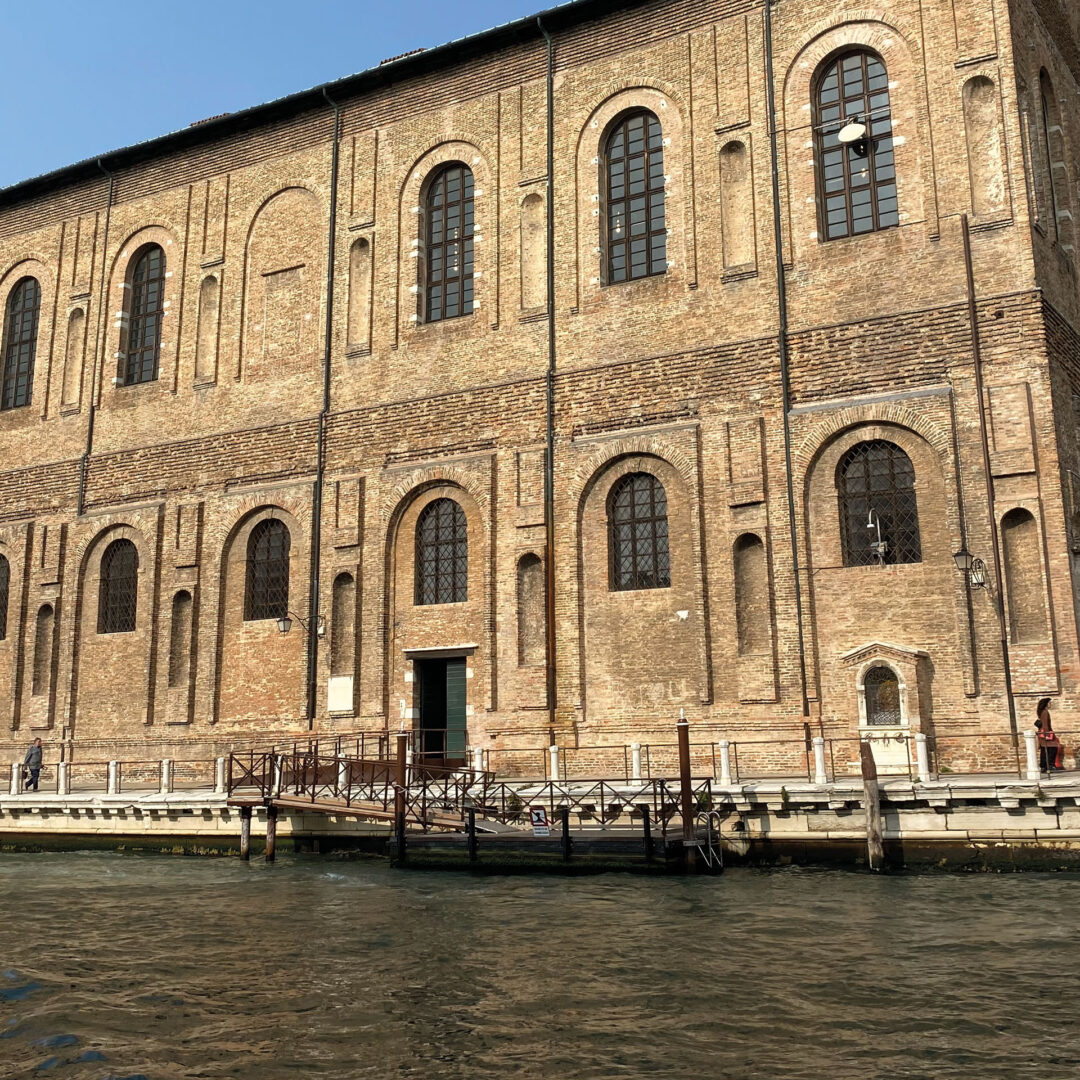
— Logistics
Private floating pier also suitable for large Gran Turismo boats.
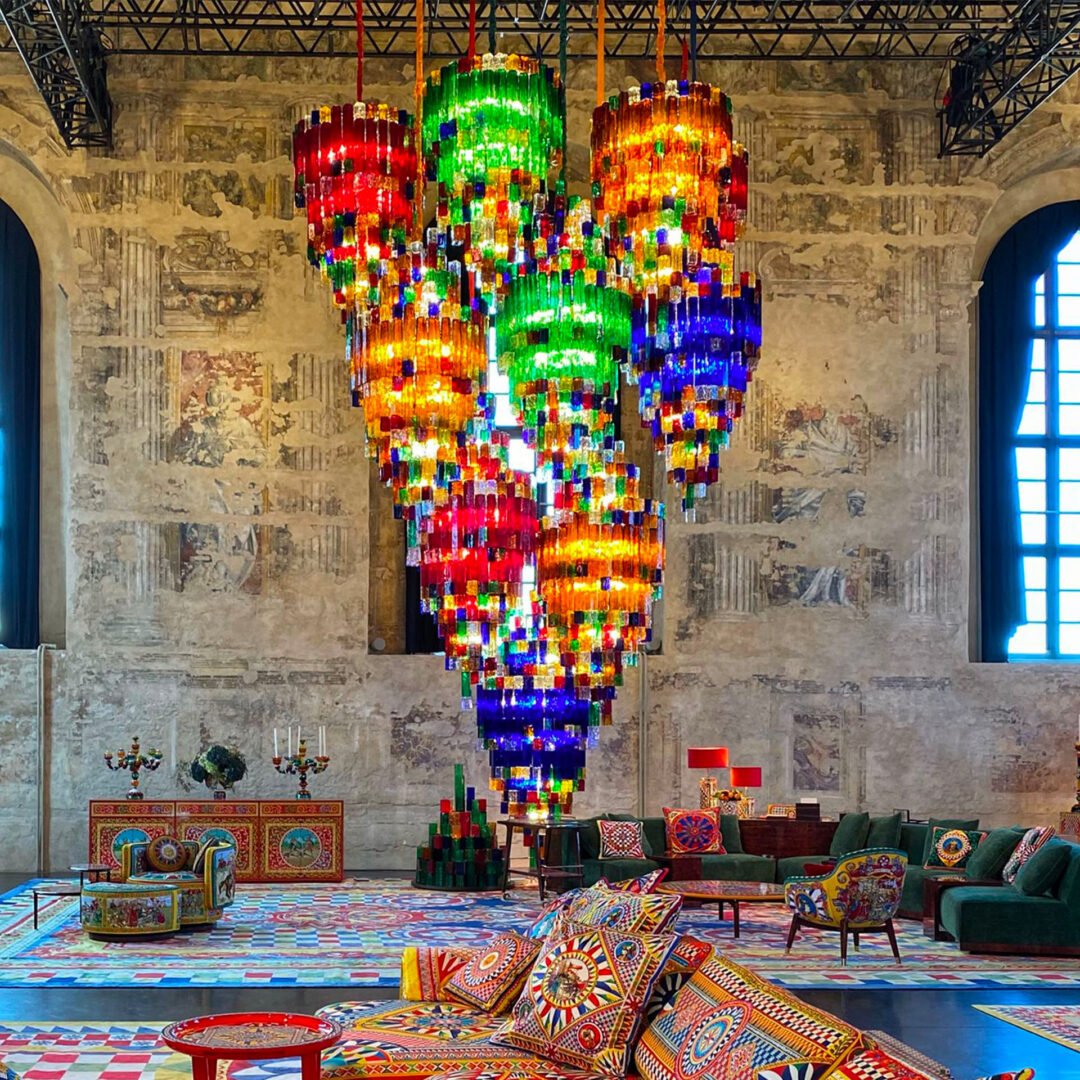
— Rigging
Rigging points on the first floor, using 12 trusses with a load capacity of 2,000 kg each.
Location
Situated in the Cannaregio district, at the end of the fondamenta of the same name, the Scuola Grande della Misericordia dominates the northern side of Venice.
A one-of-a-kind building, set in a charming area where Venice’s grand architecture meets the waters of the lagoon.
A monumental landmark, part of the city’s historical heritage.
A vibrant, ever-evolving space with the capacity to attract and host the most significant cultural events that celebrate and promote Venice.